Building Information Modelling (BIM) is the process of generating and managing building data during its life cycle. BIM uses three-dimensional, real-time, dynamic building modelling softwares to increase productivity in building design and supports collaboration between the various design disciplines, owners, and other stakeholders in a construction project. These virtual models are built to precision by feeding in detailed coordinated information and analyzed for performance, allowing project and site teams to optimize the way a building is constructed. This technology provides opportunities to significantly improve the construction process throughout the project’s lifespan.
We have qualified engineers, architects, BIM Managers, Coordinators, and technicians, who have over a decade worth of experience working on BIM projects. Our experienced team can provide fast accurate BIM Consulting and solutions, models from 2D drawings, sketches and architectural, structural, MEPF design models, IFC files etc. We closely work with the client's requirements and generate clash reports by performing interdisciplinary clash detection and resolution to precise 3D models along with quantity take-offs & Cost analysis (5D), construction planning activities supporting facility management and operations at a future date.
Architectural & Interior BIM Services include creating building information models from sketches, 2D CAD drawings provided by client and analysis, documentation in BIM as per the Scope of Work (SOW) and with required Level of Detail (LOD). We assist our clients in effectively transferring the Architectural & Interior Construction documentation stage drawings (IFC) in to fully coordinated Shop Drawings (LOD 400) for delivery at site for execution. Added to that we closely work with the site team in establishing all As built information in the Drawings and models in a short span of time. We also provide Facility Management services (6D & 7D) post the completion of fabrication & As built stage (LOD 450& 500 respectively, dedicated services for clash detection and content creation.
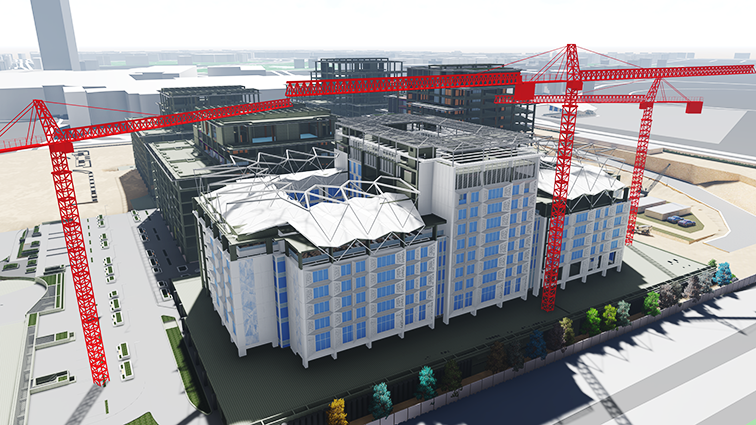
We offer the following architectural BIM services:
Structural BIM Services includes engineering design modeling and detailing services in BIM from sketches, 2D CAD drawings provided by client. This facilitates all-inclusive structural analysis and design to produce efficient detailing for better output and minimizes execution errors at site and adds to flexibility in project life cycle management. We assist our clients in effectively transferring the Structural Construction documentation stage drawings (IFC) in to fully coordinated Shop Drawings (LOD 400) for delivery at site for execution. Added to that we closely work with the site team in establishing all As built information in the Drawings and models in a short span of time. We also provide Facility Management services (6D & 7D) post the completion of fabrication & AS built stage (LOD 450& 500 respectively).
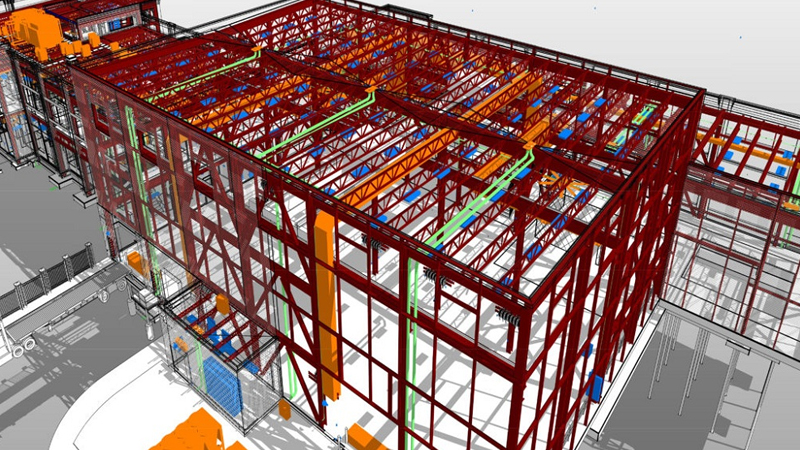
We offer the following Structural BIM services:
We provide virtual design development using 3D BIM models utilizing various sources of information including contract sets, design drawings, outline reports and equipment submittal. A model of the HVAC framework, Hangers, Trapeze, and seismic restrainers, is made and expanded utilizing data from Engineering, Auxiliary and other exchange and Utility sources. The last model is produced after settling any conflict by re-steering/re-routing ventilation work, changing heights and channel re-measuring.
We handle Electrical Design support services, modelling, and Documentation services according to universal standards for various stakeholders.
CSE specialists provide high quality services to meet the Plumbing and Fire protection scope requirements with quick turnaround times for final deliverables. We also have expertise for LOD 400 modelling, shop drawing production and Clash-free MEP model delivery by resolving interdisciplinary clashes.
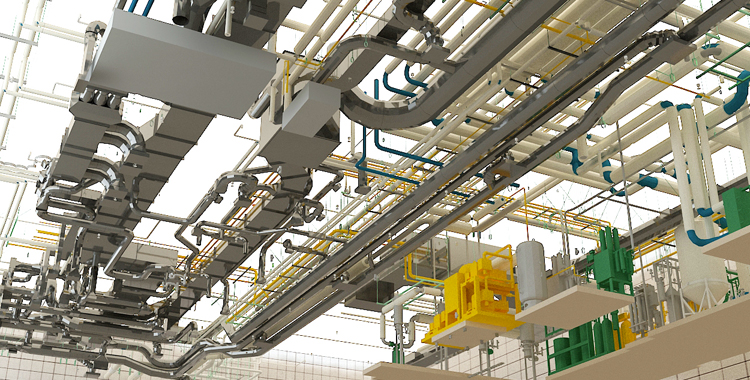
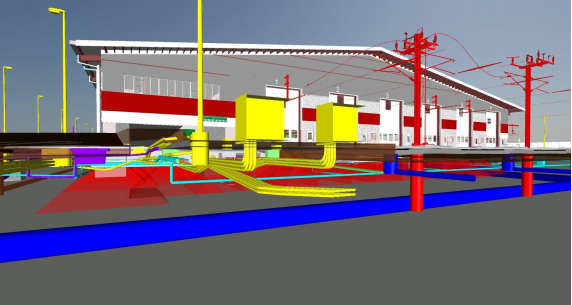
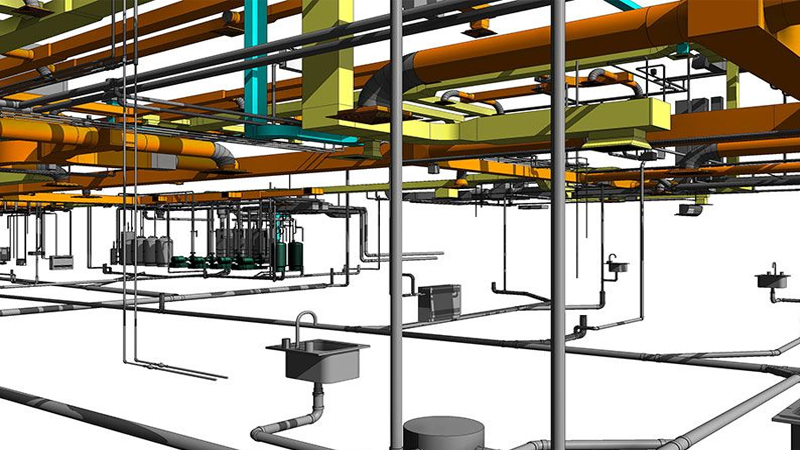
We offer the following MEP BIM services:
BIM plays a crucial role in site and overall infrastructure development. Use of BIM tools from design stages allows to overcome challenges of land usage, space constraints and accessibility factors. Precise collaboration and integration in form of digital data at stages of the project cycle establishes single information point source of the project from a very preliminary stage. This facilitates easy interdisciplinary co-ordination, and all possible clashes are resolved before construction.
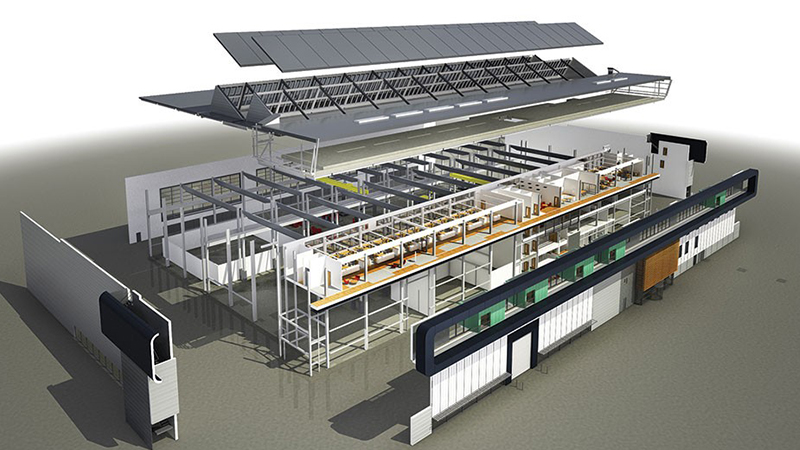
We offer the following Civil & Infrastructure services:
